
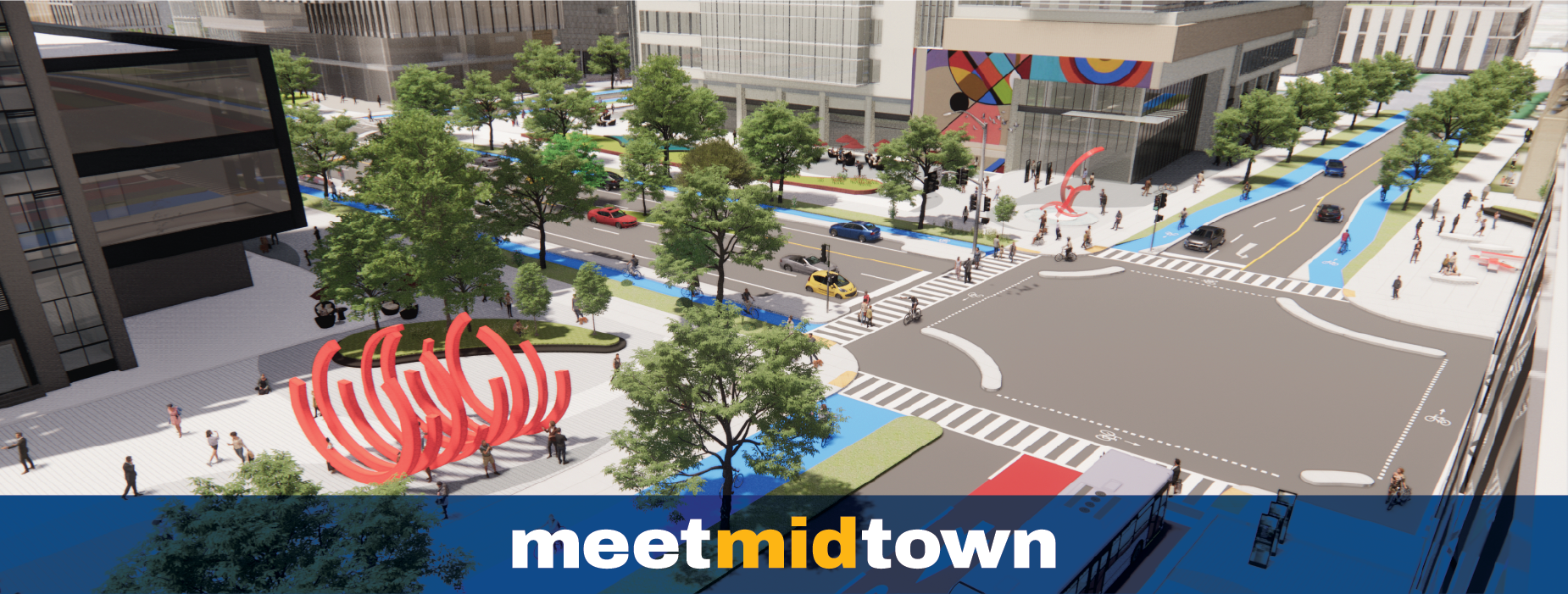
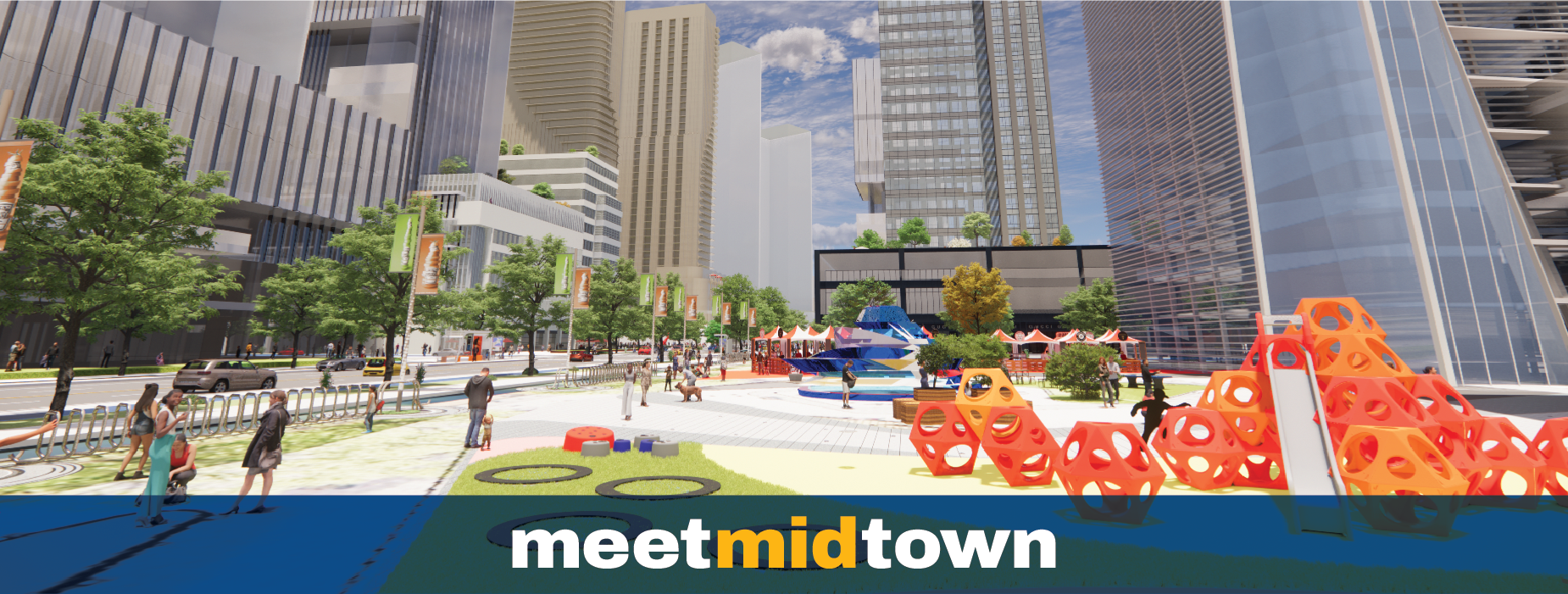
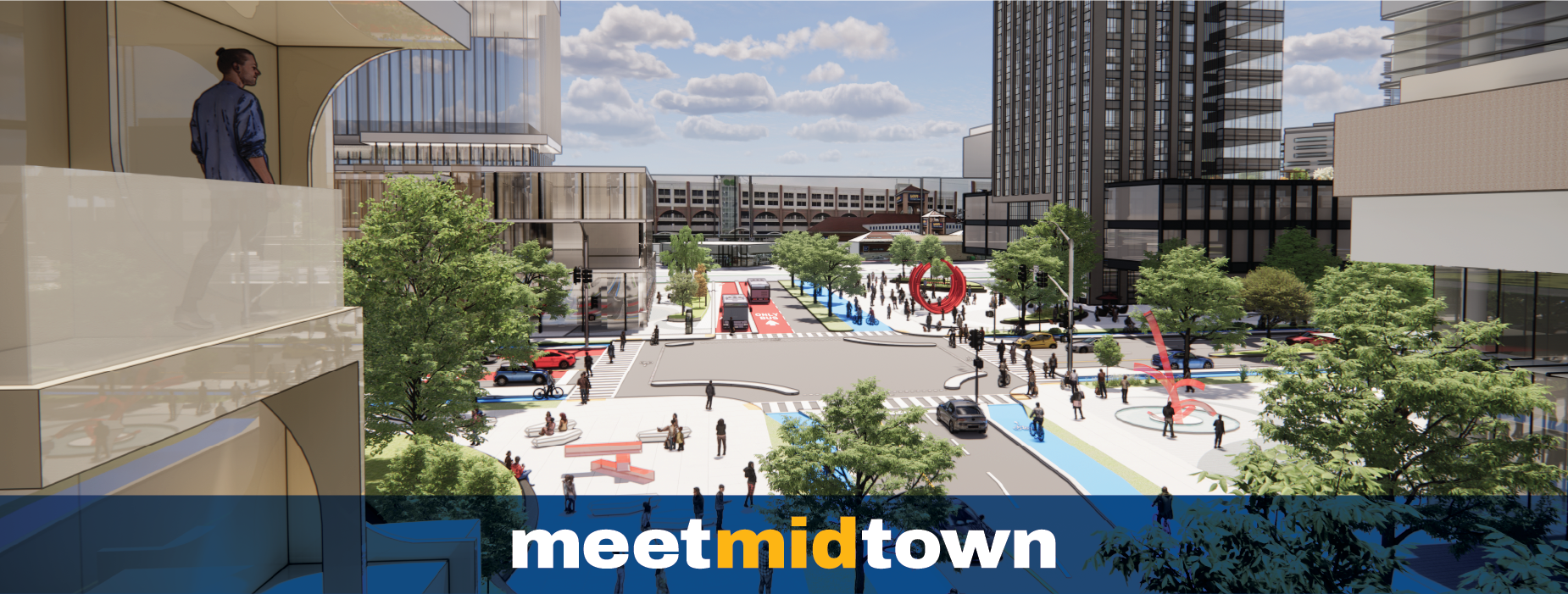

Meet Midtown
A public meeting was held on Thursday, March 27, 2025, at Town Hall to learn more about transportation, stormwater and urban design solutions.
Midtown Official Plan Amendment adopted
Council adopted the Midtown Oakville Official Plan Amendment (OPA) (pdf) at the February 18, 2025 Planning and Development Council meeting. This decision marks a significant step towards making Midtown Oakville a vibrant and liveable area for the long-term.
The OPA updates land use policies for Midtown Oakville and enables the use of a community planning permit system in the Livable Oakville Plan (Official Plan).
For more information, read the news release and staff report on the recommended Midtown OPA and notice of adoption.
Next steps
Following Council’s decision at the February 18, 2025 meeting, the OPA was sent to the Ministry of Municipal Affairs and Housing for their final review and approval. While the OPA is with the Ministry, the town will continue public consultation regarding Midtown policy implementation tools, including the development of a Community Planning Permit By-law.
Questions
If members of the public have questions about the recommended Midtown OPA, they can email midtown@oakville.ca.
Height threshold and density management
- New development is subject to a height range in the adopted Midtown OPA. Increases to height may be considered in exchange for the provision of community benefits as part of the development permit approval authorized through a Community Planning Permit System (CPPS).
Community benefits
- The new draft Midtown Oakville OPA continues to promote parks and open spaces and offers additional connectivity to the rest of Oakville through pedestrian, cycling, and transit improvements. Through new policies, the OPA also provides direction regarding the provision of community amenities, a broad mix of land use, and options for diverse and affordable housing.
Learn more
Developing Transportation, Stormwater and Urban Design Solutions for Midtown Oakville
On Thursday, March 27, 2025 the town held a Public Information Centre (PIC) at Town Hall to present alternative solutions being considered to address transportation, stormwater and urban design opportunities in Midtown Oakville.
Following the presentation, the public participated in a series of activities and were able to ask questions, share their thoughts and engage with staff and consultants about these matters.
Read the notice of public information centre #2 for Midtown transportation and stormwater master plans.
To learn more and share your feedback
Review the March 27, 2025, PIC presentation
Check out the March 27, 2025, display panels
Next steps
There will be another engagement opportunity in June where we will be sharing proposed solutions for feedback. More details will be shared in the coming months.
Where Midtown is located
- Midtown is surrounded by a combination of natural and man-made boundaries.
- In the north, it begins just below the QEW highway.
- In the south, it’s bordered by Cornwall Road and the railway line.
- On the east side, it extends to Chartwell Road
- On the west side, it is surrounded by Sixteen Mile Creek.
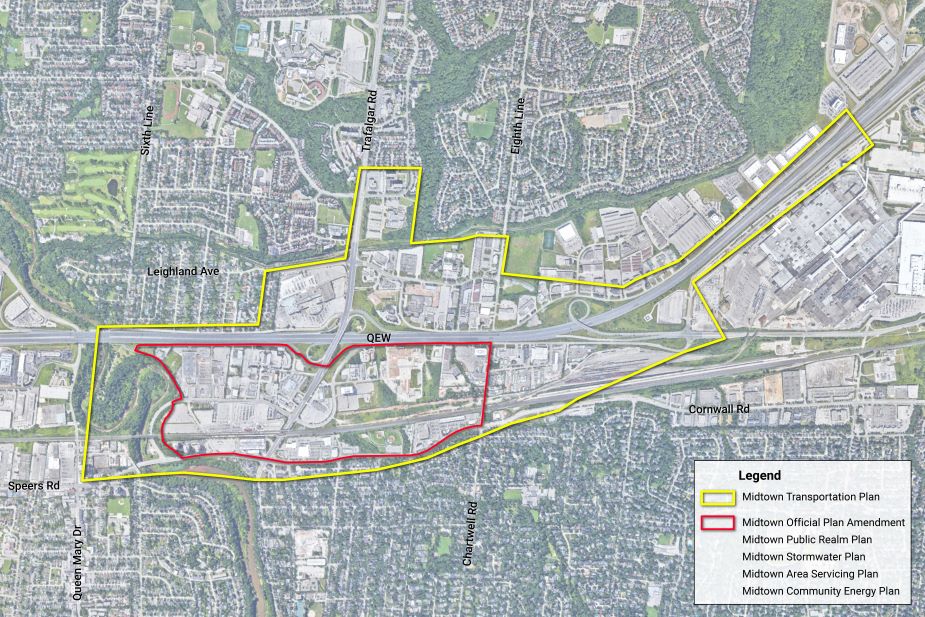
Why we need Midtown
- The Greater Golden Horseshoe is one of the fastest growing regions in North America with the population forecasted to increase from 9.5 million to 14.9 million by 2051
- Oakville’s population expected to substantially increase by 2051
- The Province of Ontario requires that the town create more housing options for people over the next 30 years and beyond.
- There is a need to purposefully plan how our municipality grows.
Our planning process
- Midtown has been planned as an urban centre since 1999 and has been identified as an Urban Growth Centre in 2006
- Urban Growth Centres are intended to be a major focus of population and employment growth and investment in transit and other infrastructure.
- The current planning process is focused on updating Midtown policies to implement provincial direction, ensure effective growth management and community building opportunities
- Our growth management strategy intends to protect natural heritage, open space and cultural heritage, maintain the character of residential areas and direct growth to the town’s identified systems of centres nodes and corridors, in alignment with the approved urban structure which identifies where growth will occur.
- Work is underway with Town Council, staff, Oakville communities and the consultant team to update policies and implement the overall vision to guide growth in Midtown Oakville.
- We need the public’s help to implement of the vision, collaborate on what Midtown will look like as it grows, and help refine the design recommendations.
How to participate
- Sign up for our newsletter so that we can share project updates and invite you to upcoming public engagement opportunities.
- Over the next three years you can expect a range of public engagement opportunities, from larger in-person events and group meetings to community workshops and virtual consultation activities.
Who's involved
- The Town of Oakville has been leading this work and recently engaged a team of external consultants led by Jacobs (a professional services firm), who are advising on the Midtown Official Plan implementation program including, the technical work, design guidelines, funding and financing strategies, public engagement and an implementation program for Midtown.
- The town, in conversation with the public, will help to shape the policy and technical guidelines that will become the backbone of Midtown Oakville. Through a public engagement process, the town and community will discuss:
- how to support growth in Oakville
- the approach to buildings and densities
- road and transit requirements
- how to integrate community amenities, parks, and open spaces to support Midtown Oakville’s existing and new residents
Timeline
- Midtown is a long-term investment in Oakville’s community.
- Over the next two years we’ll be finalizing the policy framework, the implementation program, and working alongside the community at every phase.
- The redevelopment itself has a long timeline — we’ll start to see some expansion in Midtown by 2031, continuing in phases through to 2051 and beyond.
Building heights
- Future buildings will range in height. Guidance for the height of buildings in Midtown will be an outcome of this process and will be related to the expectations for this area to be the place in Oakville for the tallest buildings and highest density development.
- Through careful design and planning, surrounding neighbourhoods can retain their character and heritage, while also creating more housing for future generations.
- This work can help to ensure that Midtown will become a walkable, livable community and destination with green spaces, gathering spaces and recreational spaces.
Traffic management
- Midtown’s vision prioritizes sustainability, building upon the town’s transportation options that will eventually reduce our reliance on private automobiles.
- The plan is to build a more connected community by expanding pedestrian, cycling and public transit infrastructure and ensuring that community amenities are within walking distance.
- By integrating land use and transportation and allocating space on our public roadways differently, Midtown will be a place that can support many modes of transportation.
- The Midtown Transportation Plan will focus on building a walkable, cycle/transit friendly community integrated with accessible transportation choices for all residents. It will address existing issues for residents, but also ensure mobility choices and new infrastructure is created that allows the community beyond Midtown to have easy access to this central hub.
Challenges and opportunities
- Midtown faces some challenges.
- The site is narrow with various owners and parcels of land at different phases of redevelopment.
- There are also physical barriers that include a hydro corridor, congested arterial roadways such as Trafalgar, and ravines that prevent easy crossing and access that impact the overall amount of land that can be developed within Midtown.
- The challenges are also opportunities for the natural landscapes to be integrated into the design of Midtown.
- There will be opportunities to integrate walkways, public spaces and connections into the Midtown vision in collaboration with the public.
- We will make the space more accessible, welcoming and enjoyable for all who visit or live in Midtown.
- Midtown is also an opportunity to create a vibrant mixed-use community destination on underused lands for everyone who lives or visits Oakville.
- It will help address the growing need for more types of housing and affordable housing choices.
- There’s the potential to prioritize sustainable, pedestrian-based, and connected neighbourhoods.
- There are opportunities to incorporate energy plans and green standards.
- Through Midtown, we can create more homes, jobs, education opportunities and cultural spaces for the entire community.
2025
February 2025
February 18, 2025 — Council adopted the Midtown Oakville Official Plan Amendment (OPA) at the February 18, 2025 Planning and Development Council meeting. This decision marks a significant step towards making Midtown Oakville a vibrant and liveable area for the long-term. Read the news release and staff report on the recommended Midtown OPA for more information.
January 2025
January 20, 2025 — Members of the public were invited to delegate at a statutory public meeting hosted by Planning and Development Council to ask questions and discuss the staff report about the proposed Midtown Oakville and Community Planning Permit System Official Plan Amendment and send in comments for Council's consideration. Refer to the planning public notice for more information.
2024
November 2024
November 27 to December 11, 2024 — a questionnaire – Draft Midtown Oakville and Community Planning Permit System was available to the public. Feedback will be used to inform the recommended Midtown Oakville and Community Planning Permit System OPA.
November 27, 2024 — An open house was held from 6:30 to 9 p.m. in the South Atrium of Town Hall for members of the public to meet with town staff and ask questions to better understand the new draft Midtown OPA. Review the November 27, 2024 Open House presentation boards (pdf). To request the presentation boards in an accessible format, please contact the Midtown team at midtown@oakville.ca.
Watch the Midtown video resources:
- Midtown by the Numbers
- Planning Midtown: Community Benefits, FSI, Density, Height
- Planning Midtown: Considering Growth Targets, Forecasts, Projections and Density
October 2024
October 29, 2024 — Council received a staff report about the new draft OPA and staff responded to questions from Mayor and Council and engaged with members of the public gathering valuable feedback on the updated OPA. Read the news release, staff report or watch the October 29 Special Council Meeting to learn more.
- The Growth Analysis Study - Updated November 2024 (pdf) is an updated version of the staff report Appendix C that went to Council on October 29. Staff have continued to work with Watson & Associates to make minor corrections to the reported unit counts within active development applications in Midtown. Corrections were also made to identify that some applications have been ‘appealed to the OLT’ rather than ‘approved by the OLT’. These changes were made both in the body of the report and in Appendix E of the report.
October 10, 2024 — Staff presented the new draft Midtown OPA to Council and responded to Council’s questions about the changes. Watch the October 10 Committee of the Whole: Midtown Oakville meeting to learn more.
September 2024
September 26, 2024 — Staff circulated the new Draft Midtown OPA to the Ministry of Municipal Affairs and Housing (MMAH) for comment. The ministry’s commenting period mandates a 90-day review, followed by a 20-day public notice period before Council hosts a statutory public meeting on the OPA.
July 2024
July 8, 2024 — at the Planning and Development Council meeting, Town Council received for information a Midtown: Transit Oriented Communities Program update staff report noting that an initial meeting between the town and ministry officials was scheduled for July 8, 2024, and biweekly meetings to discuss thereafter. These meetings were to allow the town to better understand the process, expectations, and outcomes. For more details, read the staff report.
June 2024
June 3, 2024 — at a Special Council meeting, Town Council received a staff report in response to their request for information as identified in a petition submitted by Council on April 22, 2024. After hearing from several public delegations, Council directed staff to consider the comments provided by Members of Council and the public, and report back on the plan for Midtown.
Council also heard from staff that the town received a letter from the Ministry of Infrastructure formally notifying the Town of Oakville and the Region of Halton that a potential Transit-Oriented Communities Program (TOC) is under exploration within the municipality and the ministry wants to establish key principles for governance and next steps for engagement between the province, the town, and the region. Council directed staff to engage in discussion with Infrastructure Ontario regarding the TOC Program and report back to Council with more information.
For more details, read the full June 4, 2024 news release, the June 3, 2024 Staff Report and Materials, the letter from the Ministry of Infrastructure (pdf); or learn more about the TOC program in Oakville.
April 2024
April 2, 2024 — the Town of Oakville released a Draft Official Plan Amendment (OPA) for Midtown Oakville.
April 22, 2024 — Planning and Development Council hosted a statutory public meeting to discuss the Draft Midtown Oakville OPA. Read the April 22 staff report. Council directed staff to prepare the report in response to their request for information as identified in a petition submitted by Council for a Special Council Meeting on June 3.
In a petition submitted by Council, staff were directed to prepare the following for Council consideration at a Special Council Meeting on June 3:
- Information that will allow Council to consider the town’s population distribution over the next 30 years while remaining committed to achieving provincial population targets.
- A revised concept for Midtown Oakville, based on a maximum population of 35,000 people and jobs. The revised concept shall be accompanied by a Land Use schedule to include an FSI (floor space index) for each precinct as well as maximum height in each precinct for all buildings.
- Details on how to incorporate a mix of building heights, unit sizes, affordable housing, sustainable construction, and green development standards into Midtown Oakville.
- A transportation/mobility report, including potential phasing of transportation infrastructure.
- A financial report estimating the infrastructure costs and the estimated contributions from various stakeholders.
For more information
- Read the April 22 staff report and the petition submitted by Council, staff
- Read the town's April 2, 2024 public notice and the April 3, 2024 news release.
- Council Memo: Urban Growth Centre (UGC) Comparators - April 11, 2024 (pdf)
- Council Memo: Persons Per Unit (PPU) - April 11, 2024 (pdf)
- Council Memo: Population Narrative - April 11, 2024 (pdf)
February 2024
Virtual Special Council Meeting - February 27
At a Special Council meeting on Tuesday, February 27, Town Council reviewed the proposed concept and received a summary of the feedback form the February 15 public information meeting. Council heard and discussed answers to the public’s questions on the proposed concept.
Read the February 27 Midtown Oakville Report and appendices.
Meet Midtown: Proposed concept and policy approach - February 15
- An evening of public consultation and conversation on the proposed concept and policy approach was held on February 15, 2024.
- Proposed concept and policy approach presentation - February 15 (pdf)
- Proposed concept and policy approach information panels - February 15 (pdf)
- Video: Proposed concept and policy approach - February 15
- Summary Report: What We Heard at the Midtown Oakville public information centre - February 15 (pdf)
January 2024
- A committee of the whole session was held on January 30 and 31, 2024.
- Common questions and issues raised from Councillors and members of the public, last updated January 30, 2024.
2023
December 2023
- A committee of the whole session was held on December 12, 2023
- The Meet Midtown: Community survey closed on December 15, 2023. Thank you for sharing your feedback on potential concepts for how land is used and buildings planned in Midtown Oakville.
November 2023
- Three local community workshops were held on November 24, 28, and 29, 2023
- A committee of the whole session was held on November 14, 2023
October 2023
- An evening of public conversation and consultation was held on October 25
- The summary report from our Let's Talk Midtown: How We Grow Together event held on October 25, 2023 at Town Hall is now available.
- A committee of the whole session was held on October 10
September 2023
- A Resident's Association interactive meeting was held on September 12 with presentation provided by the consulting team.
August 2023
- A committee of the whole session was held on August 24 to discuss the Midtown Implementation Program
- A Council session was held on August 15 to discuss the Joint Practices Planning Estimates with Halton Region
July 2023
- A committee of the whole session was held on July 18 to discuss the Midtown Implementation Program
May/June 2023
- Online survey (closed June 30)
- Special Planning & Development Council meeting on May 23, 2023
- We hosted a Public Information Session on Tuesday, May 9, 2023, 6:30 to 8:30 p.m., at Town Hall to view policies, speak with town planners and have questions answered.
2022
June 2022
- The proposed Midtown OPA (dated May 12, 2022) was presented at the Planning and Development Council Meeting.
- Staff presentation slide deck (pdf)
- Draft proposed official plan amendment (May 12, 2022) (pdf)
2021
June 2021
- Midtown virtual public information session, June 28 (pdf)
- Video: June 22, 2021 Special Council Meeting
- Video: May 31, 2021 Special Council Meeting
March 2021
- Planning and Development Council hosted a statutory public meeting (via videoconference) on March 22 about a previous draft proposed OPA for Midtown Oakville based on the findings of the Midtown Oakville Growth Area Review to that point.
- Staff presentation slide deck for March 22, 2021 (pdf)
2018
May 2018 - Public information sessions
January 2018
Province of Ontario's Transit-Oriented Communities
On December 19, 2024, the Town of Oakville submitted a response letter to Infrastructure Ontario (pdf), which includes a technical review of the proposal and consolidated comments from those circulated for review including Town departments, public agencies and peer reviewers.
On November 13, 2024 the province, through Infrastructure Ontario (IO) submitted its Transit Oriented Communities (TOC) Development Proposal Submission (TOC Submission) to the Town of Oakville for the proposed Oakville TOC comprising of the sites known as:
- 217-227 Cross Avenue and 571-595 Argus Road;
- 157 and 165 Cross Avenue;
- 166 South Service Road; and
- 590 Argus Road.
The four TOC sites are also the subject of development applications which have been appealed to the Ontario Land Tribunal (OLT). The applicants have requested an adjournment of the hearing, which the town has consented to.
Municipal and regional staff as well as other agencies will review the TOC Submission contents and provide comments in writing.
In parallel with the Town of Oakville’s review, the province has advised the town that it will move forward with its public engagement process.
For more Oakville TOC information
Infrastructure Ontario leads the TOC work and is responsible for all communication and public engagement. Infrastructure Ontario has updated its web pages with details on the development proposals and the province’s process.
Visit the Government of Ontario's Oakville Transit-Oriented Community website for more information, including upcoming public engagement dates, proposal highlights and more.
Additional TOC web pages:
- Infrastructure Ontario's Oakville TOC Transit-Oriented Community page
- Infrastructure Ontario's engagement page for the proposed Oakville Transit Oriented Community
Midtown OPA process is separate and distinct from the TOC
While the TOC process is underway, the town must continue to move forward with its OPA for Midtown to ensure policies and guidelines are in place for land use and development for the entire Midtown area.
Learn more about the Town of Oakville’s Midtown OPA process and public engagement opportunities in the information noted above in our Public Engagement tab.
TOC background information
- June 2024 — the Province of Ontario announced that Midtown Oakville was identified as a potential candidate for its Transit Oriented Communities (TOC) Program. The TOC program is aimed at developing mixed-use communities near transit stations. This would make Midtown Oakville one of the first GO Transit stations outside of Toronto in the program. The TOC program is separate and distinct from the Midtown OPA process.
- July 8, 2024 — at the Planning and Development Council meeting, Council received a Midtown Transit Oriented Communities Update staff report that provided information about this program and anticipated next steps.
- The province, through Infrastructure Ontario, leads the work to define the basic parameters for TOC proposals. They define which sites or areas of Midtown are in or out of scope. The province is responsible for all negotiations with third party building/private sector partners and may approve any development proposal.
For more information
- Read the July 8, 2024 staff report,
- Read the June 4, 2024 news release, the June 3, 2024 Staff Report and Materials; and the letter from the Ministry of Infrastructure (pdf).
About Midtown
Midtown is an underdeveloped 103-hectare area in Oakville centrally located around the Oakville GO Station. Plans are underway to make this area a liveable, connected, and mixed-use urban community that better serves the entire town.
With Oakville’s population expected to substantially increase by 2051 there is a need for the town to create more liveable spaces for people of all ages and income levels and purposefully plan how our municipality grows. The Province of Ontario requires that the town create more livable spaces for people over the next 30 years.
Midtown Oakville has the potential to offer more options for diverse and affordable housing, better connectivity to the rest of Oakville through pedestrian, cycling, and transit improvements, additional parks and open spaces, more community amenities and the enhanced servicing infrastructure that is needed to support growth.
Through 2024 and 2025, the Midtown Oakville implementation program will be completing the Midtown Official Plan Amendment, a range of implementation studies covering community building topics, and working alongside the community at every phase.
The redevelopment itself has a long timeline – we’ll start to see some expansion by 2031 and continue through 2051 and beyond.
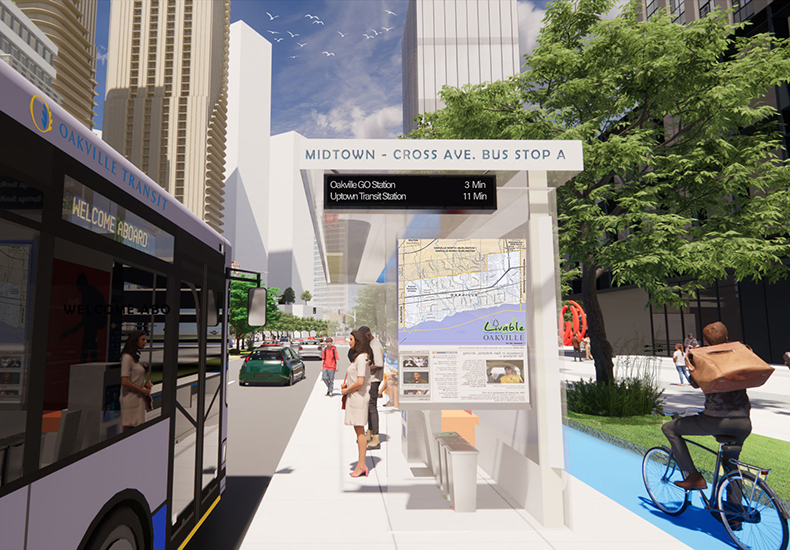
The purpose of the adopted Official Plan Amendment (OPA) is to update the land use policies for Midtown Oakville in the Livable Oakville Plan, to create a framework that will guide the creation of a transit-supportive and complete community for people to live, work and play, and to enable the use of a Community Planning Permit System in Midtown Oakville.
For information that has led to the development of the Official Plan Amendment (OPA 70) please see the Learn More “Past meetings and information” tab above.
For more information regarding the Community Planning Permit System, please visit our Community Planning Permit System page.
For information regarding development applications in process within this area, please visit our Active Development Applications page.
For more information regarding the implementation program for Midtown see the tabs below.
The Midtown Transportation Plan will address a vision of an equitable, accessible, and connected transportation system that supports a vibrant, people-oriented, and transit-supportive complete community in all seasons.
For more information, review the public notices:
The Midtown Stormwater Plan will recommend a sustainable and resilient plan for stormwater quantity and quality management.
For more information, review the public notices:
The Midtown Implementation program will also include a range of planning and engineering studies that include water and wastewater servicing, school, public realm, community energy and more.
Contact
If you have any questions or comments, please feel free to contact us by email.
More on Policy Planning
Contact
Geoff Abma
Senior Planner
905-845-6601, ext. 3034
