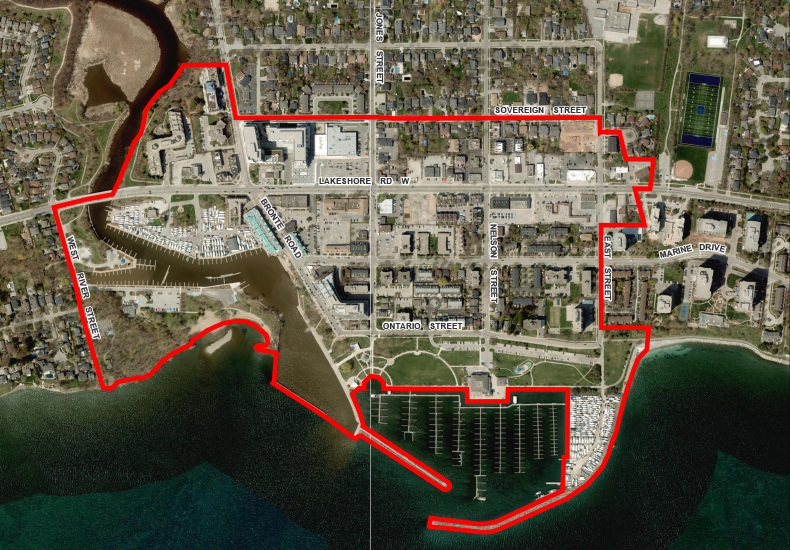Project overview
We’re making Bronte Village a more vibrant place for residents, visitors and businesses. Planning is underway to enhance the streetscape in the main shopping area of Bronte Village. The town has hired a consultant to conduct a public realm study and develop a streetscape plan which will include recommendations for improvements and implementation.
We can’t do it without you! Public engagement opportunities are built into every step of the process. Proposed improvements will be shaped by input from residents, community groups, business owners, developers, Council, town staff and the consulting team.
Public engagement opportunities
There will be many opportunities to share your input on the public realm framework and streetscape concepts.
Four rounds of engagement are planned. Each round will offer different ways to participate, share feedback and raise community awareness.
Past public engagements
If you were not able to attend and would like to provide your comments and ideas, please email Christina Tizzard at christina.tizzard@oakville.ca.
Two public workshops were held on September 25, 2024
- Afternoon session: 2:30 to 4:30 p.m. at Church of the Epiphany (141 Bronte Road)
- Evening session: 6:30 to 8:30 p.m. at Walton United Church (2489 Lakeshore Road West)
Public information centres were held on June 26, 2024. The afternoon and evening sessions began with a presentation on the project, followed by small group discussions where the community was invited to share comments and ideas.
Review The Presentation Slides - June 26, 2024
Bronte Village Streetscape Study: Community Feedback - July 2024
Project area map

Project details
Public realm refers to publicly accessible and highly visible spaces located along our streets, boulevards, pedestrian ways, parks, plazas and the interface with buildings.
The public realm study will identify existing amenities and opportunities for physical improvements to enhance the spaces and connections between the traditional commercial main street and surrounding community.
Streetscape refers to the physical environment of a street. This includes its visual character and how the space is used by pedestrians, patrons, cyclists and motorists.
The streetscape concept plans (design and layout) will include street trees and other landscape materials, special paving, lighting, street furniture, public art and wayfinding.
Project timeline overview
Completed
- Project launch: April 2024
- Public realm inventory and analysis: May 2024
- Present public realm findings and obtain feedback: late June 26, 2024
- Develop public realm framework and streetscape concepts: July to September 2024
- Present streetscape concept plans and obtain feedback: September 25, 2024
In progress
- Refine streetscape concept based on feedback and technical inputs: October 2024 to January 2025
Not started
- Present final draft streetscape plan and obtain feedback: winter 2025
- Finalize streetscape plan and create the implementation plan: spring 2025
Background information
-
- Construction Projects
-
- Roads, Bridges & Storm Sewers
- Bridge Road Reconstruction
- Burloak Drive Grade Separation
- Burnhamthorpe Road East Urbanization
- Burnhamthorpe Road Rehabilitation
- Culvert Rehabilitation Near 1296 Lakeshore Road West
- Drainage Improvements Near 79 Brookfield Road
- Kerr Street Grade Separation
- Royal Windsor Drive Bridge Rehabilitation
- Saville-Seaton Area Storm Drainage Improvement Project
- Sixth Line Widening
- Speers Road Widening
- St. Judes Cemetery and Trafalgar Lawn Cemetery Culvert Replacements
- Westminster Drive Storm Sewer and Road Resurfacing
- Woodhaven Park Drive Storm Sewer and Road Resurfacing
- York Street and Wallace Road Reconstruction
- Stream & Shoreline Projects
- Taxis & Limos
- Road Corridor Permits
- Oakville Transit
Contact
If you have questions or comments about the Streetscape Study, contact the staff project team:
Christina Tizzard
Manager, Urban Design
christina.tizzard@oakville.ca