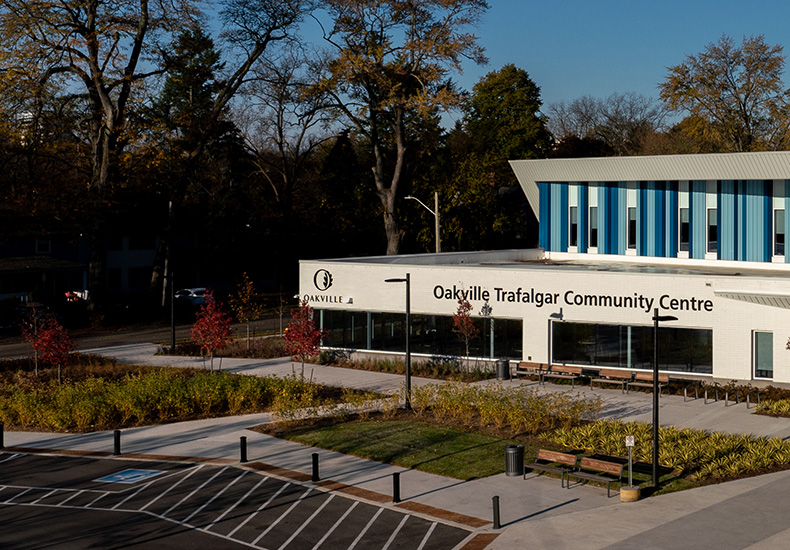The Former Hospital Site Project is about working with community partners to create a vibrant new community centre, neighbourhood park future residential area and seniors-oriented housing district to meet the needs of Oakville residents.
This project is a part of the South Central Public Lands Study (SCPLS), which was a land use study focused on surplus school sites (Brantwood, Chisholm and Linbrook Public Schools), the Oakville-Trafalgar Memorial Hospital site, and the Oakville Arena/Trafalgar Park site.

Site development
The demolition of the former hospital is complete.
On April 3, 2017, Council approved the Former Hospital Deconstruction Strategy — a comprehensive plan to safely demolish the former hospital and Helen Lawson buildings.
The town awarded the Former Hospital Site demolition contract to Delsan-AIM, a company highly skilled and experienced at demolitions of this size in urban settings.
The overall demolition and remediation plan included a strategy for designated substances found in the buildings and on site, as well as practices that were used to address community concerns over site maintenance, dust, noise, vibration and truck traffic during the demolition process.
In response to public feedback at the Administrative Services Committee (ASC) meeting on March 27, 2017, Council approved recommendations by ASC for additional mitigation measures including using broadband (quieter) backup alarms on trucks instead of backup beepers, and avoiding crushing or other noisy work on Saturdays.
Construction of the Oakville Trafalgar Community Centre is complete.
The community centre features a modern design that respects the adjacent heritage district and designated high school. It includes a 25-metre lap pool, a warm water pool, a double gymnasium, a fitness centre with a running track, multipurpose meeting rooms and space for intergenerational programming.
Oakville Hydro and the town partnered to build a LEED-certified energy efficient building that will include rooftop solar panels, geo-thermal heating and cooling, and car charging station.
The neighbourhood park adjacent to the community centre includes soft landscaping and trees, seating, a play structure, lawn areas, a water play area, pavilion and bicycle parking.
On April 28, 2022 the sale of the future residential lands to Fernbrook Homes was finalized.
The purchaser will follow the approved draft plan of subdivision which allows for 19 single detached dwelling lots along MacDonald Road and Allan Street, 16 townhomes internal to the site and a new public street on the lands.
As part of the sale of the property, the developer will be committing to constructing all dwellings to complement the existing mature residential neighbourhood and maintain the character of the community as intended in the town’s official plan.
Request for Proposal (RFP) process
In August 2021, the town issued a RFP for the sale of the future residential subdivision lands on the former hospital site which closed in October 2021.
A public RFP opens the subdivision lands to the market to ensure the process is open and transparent, and the purchase price obtained is at market value. The RFP process also allows the town to impose controls and conditions on the future development of the subdivision lands to ensure the development is completed in a timely fashion and consistent with its planning vision and approvals for the site.
In Spring 2018, Council granted planning approvals for a four-storey seniors-oriented development, which includes a publicly accessible civic square and protection of the former Oakville Trafalgar High School.
The town issued an Expression of Interest (EOI) in July 2018 to better understand the potential for the seniors-oriented housing block. Submitted proposals preferred not to include the high school in the development of the seniors-oriented block.
Future studies and work will be required prior to the town moving forward with this site.
Former Oakville Trafalgar High School
The former high school is a designated heritage building. Town staff will continue exploring alternate public uses for the former high school based on the results of the EOI.
Project file
- Approved Former Hospital Site Master Plan (pdf)
- Former Hospital Site Project timeline (pdf)
- Approved Former Hospital Site Master Plan map, May 2018 (pdf), which includes future seniors-oriented housing.
- Development application: 327 Reynolds Street and 348 MacDonald Road - 24T-18001/1613
- Planning Studies
-
- Active Development Applications
- Ward 1 - Development and Site Plan Applications
- Ward 2 - Development and Site Plan Applications
- Ward 3 - Development and Site Plan Applications
- Ward 4 - Development and Site Plan Applications
- Ward 5 - Development and Site Plan Applications
- Ward 6 - Development and Site Plan Applications
- Ward 7 - Development and Site Plan Applications